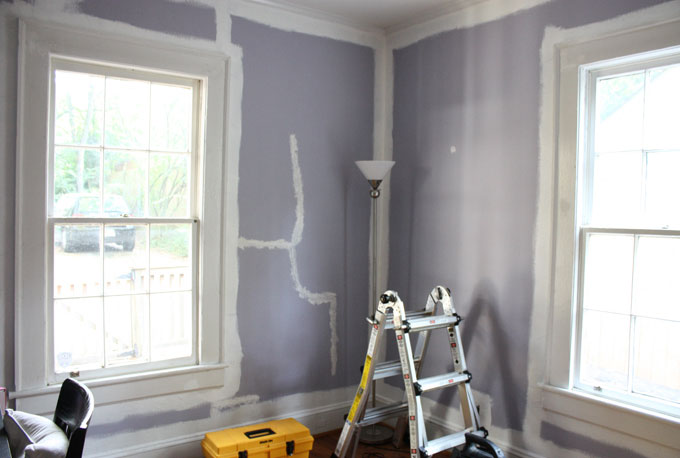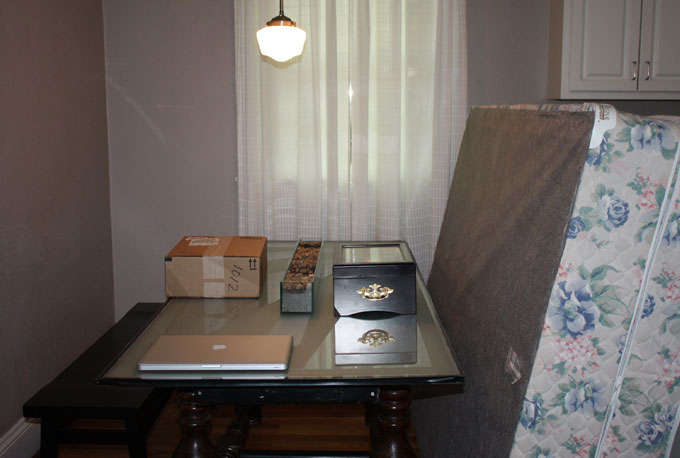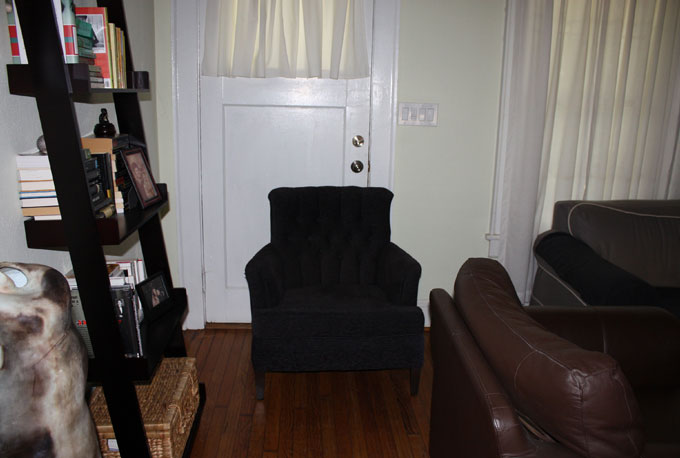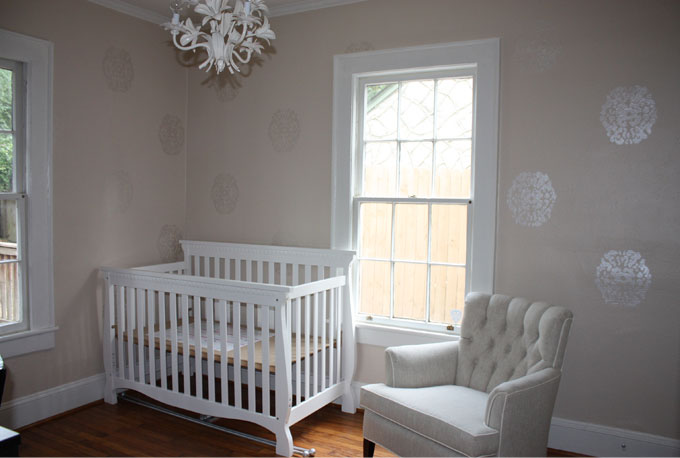Controlled Chaos

Today is a new beginning of sorts. A fresh look to danapop. To mark the occasion, I cannot think of a better first post than to share all the hard work that’s been going on behind the scenes of my house.

This is what my house looked just a few days ago. Yes, that’s a mattress and box spring and bed frame in the eat-in-kitchen. And the desk in the middle of what’s becoming the nursery? Oh that’s just the home office for now. My favorite piece of furniture, my grandmother’s chair was blocking our front door until it recently headed to get reupholstered. In other words, don’t even try to come over to our house right now. We likely won’t answer. (Unless you’re here to pick up the mattress.)

We live in a 2 bedroom, 1 bathroom 1941 bungalow, which I’ve touched upon before. So, when we discovered we were pregnant, of course space came to the top of our minds. Our house is just fine with a baby. And in fact, the thought of putting our house on the market and everything that goes with that is so overwhelming to me with all the other changes, I don’t think I could’ve gone that route without having some sort of nervous breakdown.

My good friend Heather Hogan Roberts of HHR Interiors (and also principal of Ivy and Vine) envisioned the home office and nursery concepts, which we couldn’t be more thrilled about. While progress is being made, all it is too premature to post. Plus, it’s frustrating to me sometimes when all you get on websites are before and after shots like there wasn’t this whole window of time when your house looked a bit chaotic in the middle of the renovation. Because real life is an office in the middle of a room, a box spring in the kitchen, and doors that are all missing their knobs. Here’s to the hope that the “after” is all worth it, and in our case, the “during” is already looking great.








